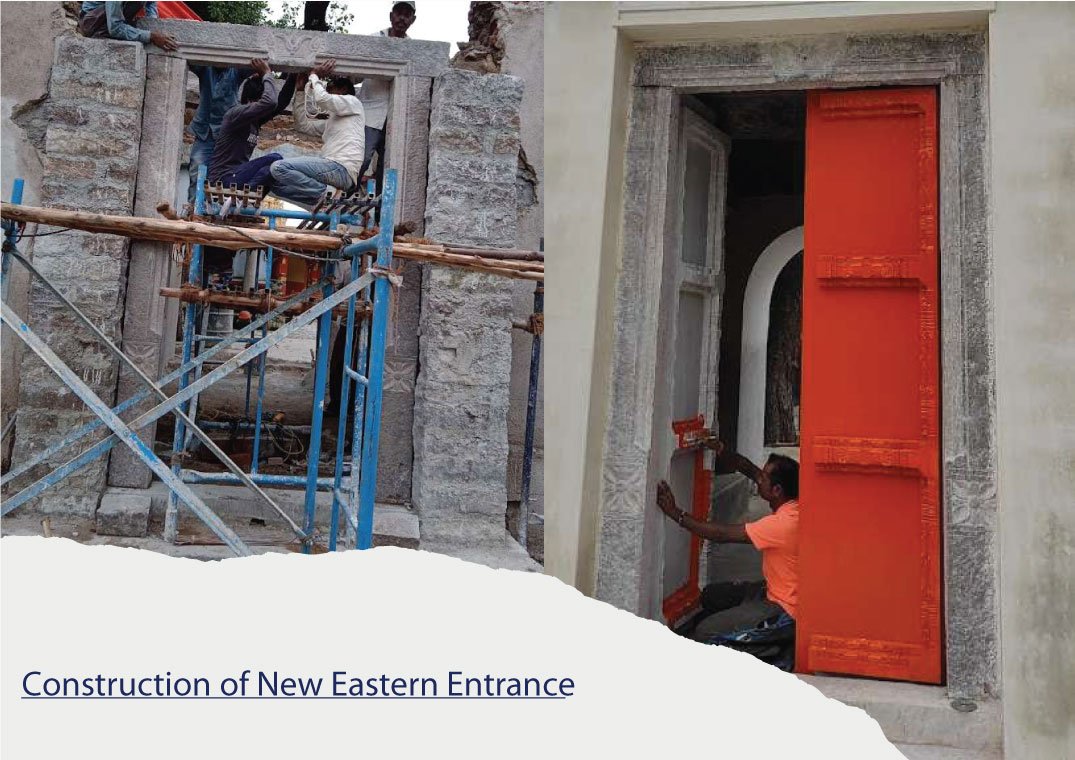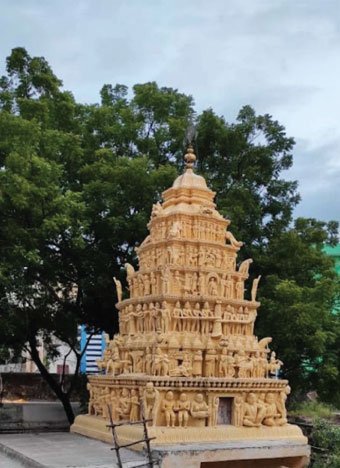
PROJECT NAME
Sri Murali Manohar Swamy Temple
LOCATION
Kishanbagh, Bahadurpura, Hyderabad.
SCOPE
Renovation of the damaged temple structure such as restoration of gopuram. Conservation works such as lime works in terms of stone masonry, plastering and terrace waterproofing works were carried out. Idol restoration was a major part of the project. New entrance was introduced in the eastern corner mimicking that of north entry. Wooden works and stone brackets are also used as part of restoration.
HISTORICAL REFERENCE
The temple is situated at Kishanbagh, Bahadurpura, Hyderabad is a very ancient and historical monument of the lord ShriKrishna. It was constructed by late SriRaja Ragho Ramji, in the year 1822, he had a vision in his dream at his residence in Delhi. From there he along with his courtiers and men located Sri Lord Krishna buried 5ft below the ground and following his vision Raja Ragho Ramji constructed this vast temple.
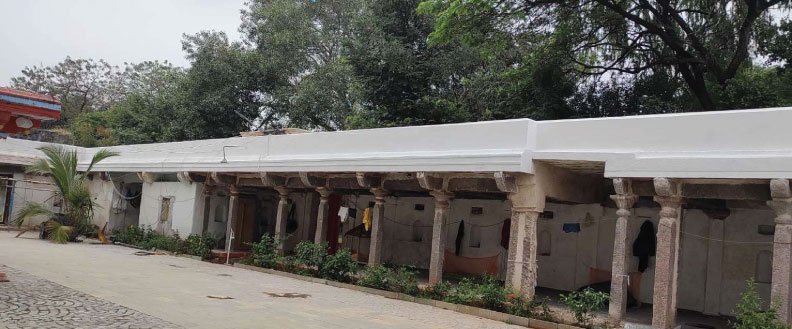
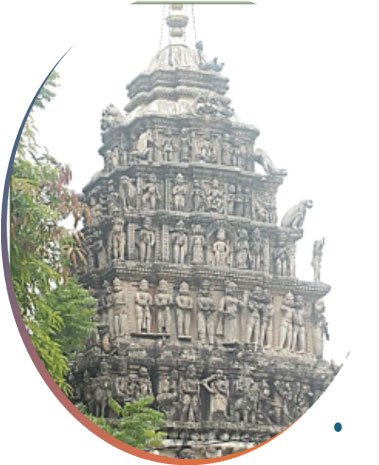
SITE CONTOUR
The temple site have got the natural gradual slope of 3m towards the North-East corner of the site.
ARCHITECTURAL FEATURES
What might have been the gaushala or a serai for travelers are now classrooms for children from the neighborhood. The building is made of lime mortar and stone masonry along with teak wood members and stone brackets.
The space for the temple is a sprawling big affair with vast open grounds, gardens, a step well and housing facilities for the temple staff. The drum house is a vast open quadrangle with several rooms built with carved stone and mortar.
The industry was set up withing the temple complex during the end of 19th Century. It was a spice packaging industry which got non-functional by the mid of 20th Century.
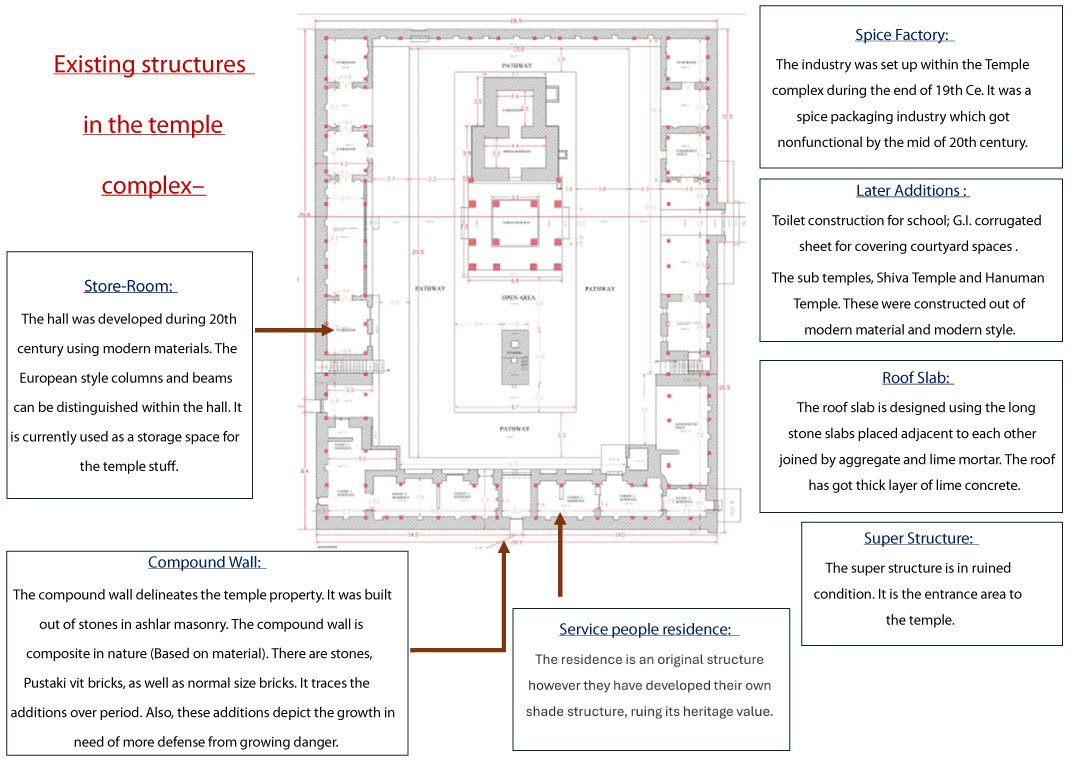
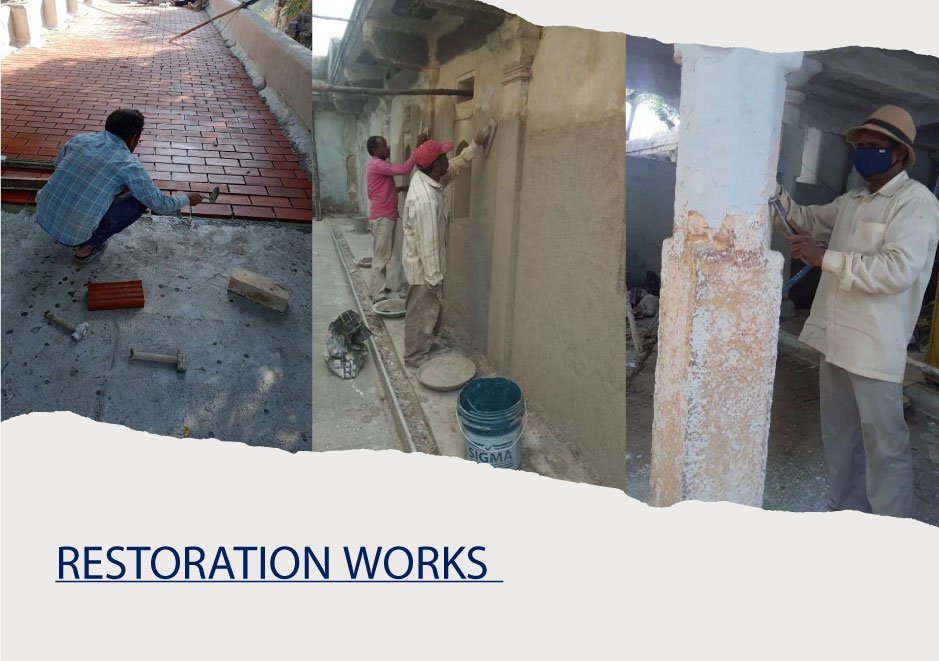
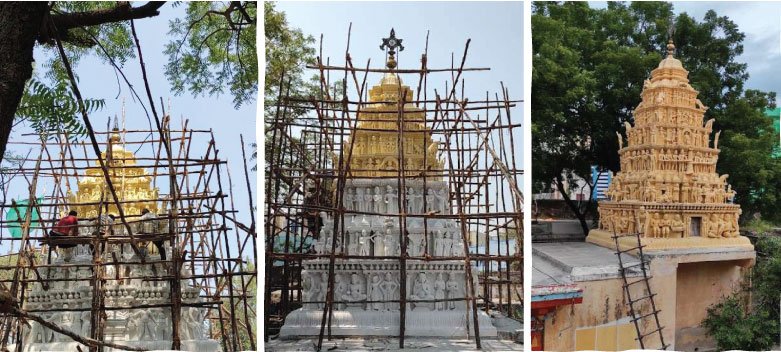
SHIKARA WORKS
The main Shikara is damaged and there is plaster loss and the paint is fading off. Moldings wherever damaged are repaired in lime and lime-based paint is applied to the shikara. This is the first works that has ben taken up by the team.
RETROFITTING OF DAMAGED WALL AND LIME PLASTERING
The loose plaster and masonry of the original walls are removed without damaging the structural integrity of the masonry work.
The walls are strengthened with brick pieces and lime mortar. Lime plastering is done along with lime finish.
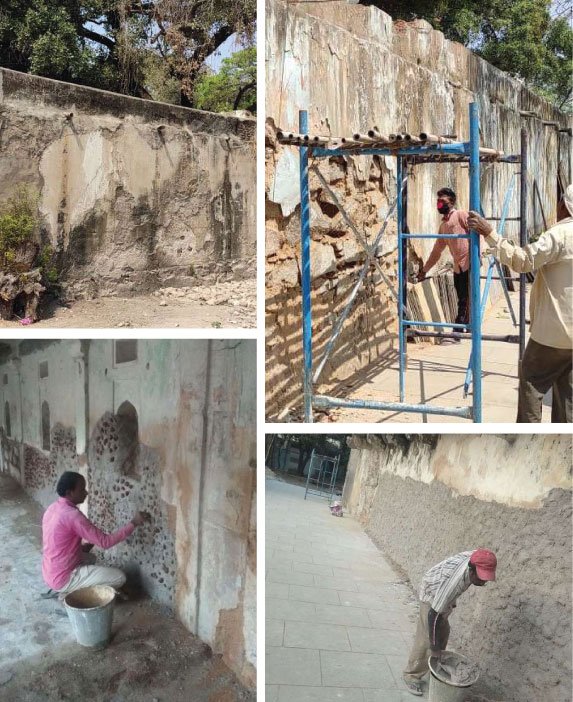
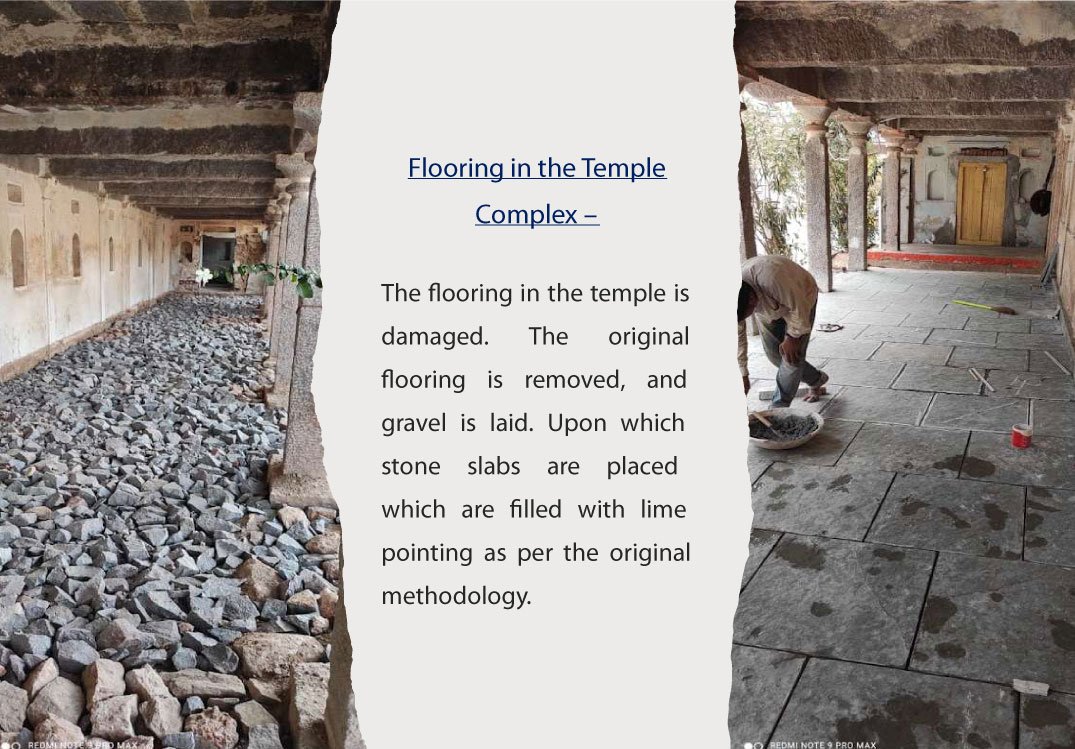
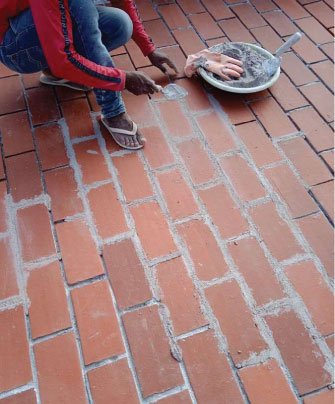
TERRACE LIME CONCRETING
The old lime concreting of the terrace is removed. A layer of lime and broken bricks are laid with a gradual slope.
On top waterproofing is done to prevent any leakages. The terrace is finished with tiles and lime pointing is done.
WOOD WORK
The doors of the temple are of old teakwood and are in a very bad shape.
The damaged parts of the doors are removed, and renovation work is carried out. The Intricate designs which are in the original frames are re-constructed. Care is taken to match the new wood with the old one to adhere to the conservation principles.
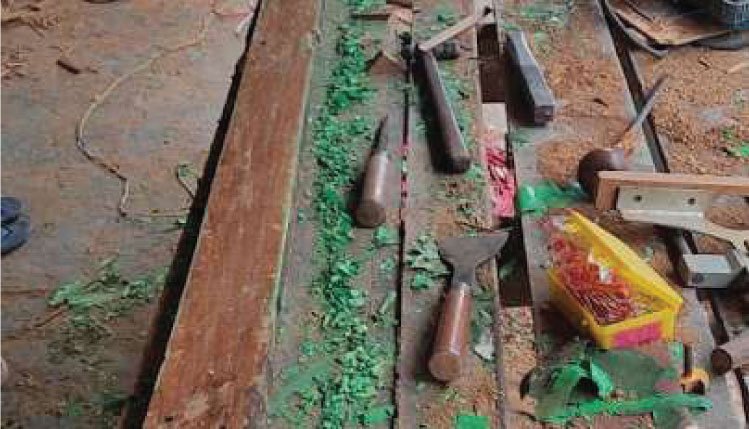
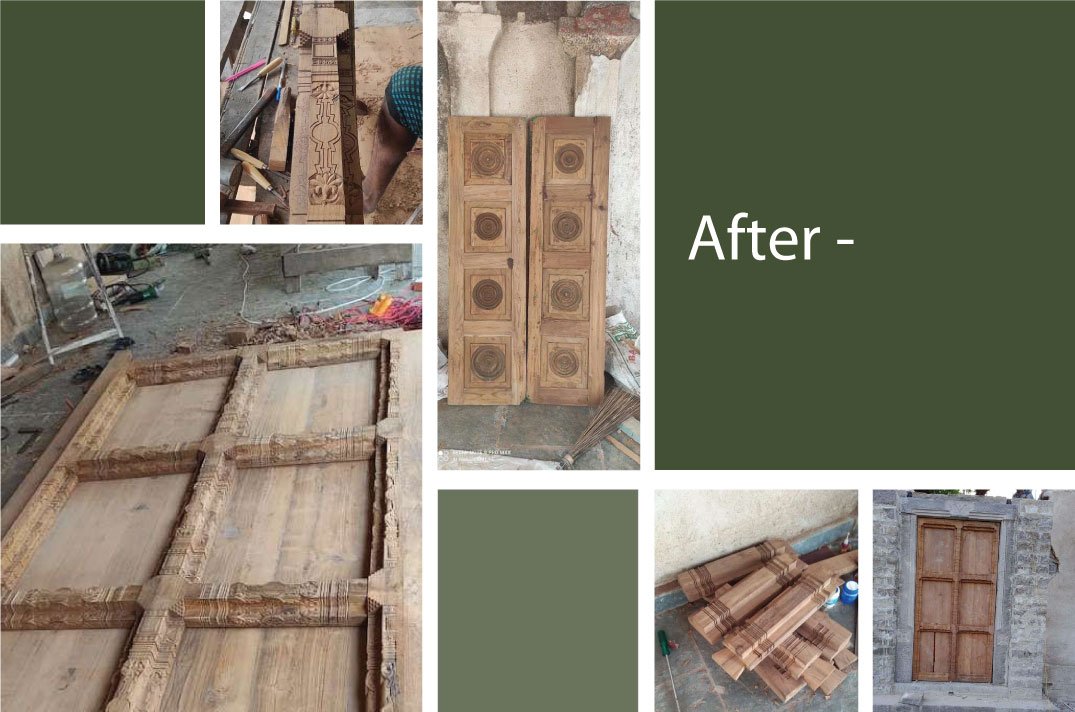
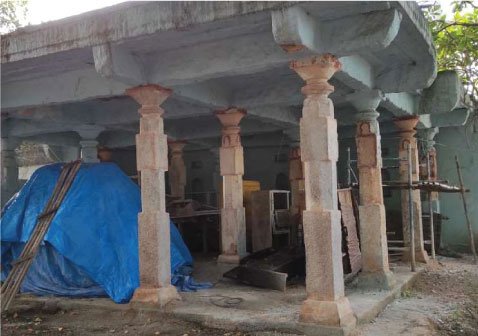
RESTORATION OF STONE BRACKETS
The stone brackets which are missing or damaged are repaired and re-erected. The original moldings are followed. Any new material introduced is with respect to the original stone and texture.
LIME PLASTERING
The loose plaster of the original walls are removed and replastered in lime. The surface is finished with lime and lime wash is done along with a water repellent chemical application.
The lime is prepared in treditional method.
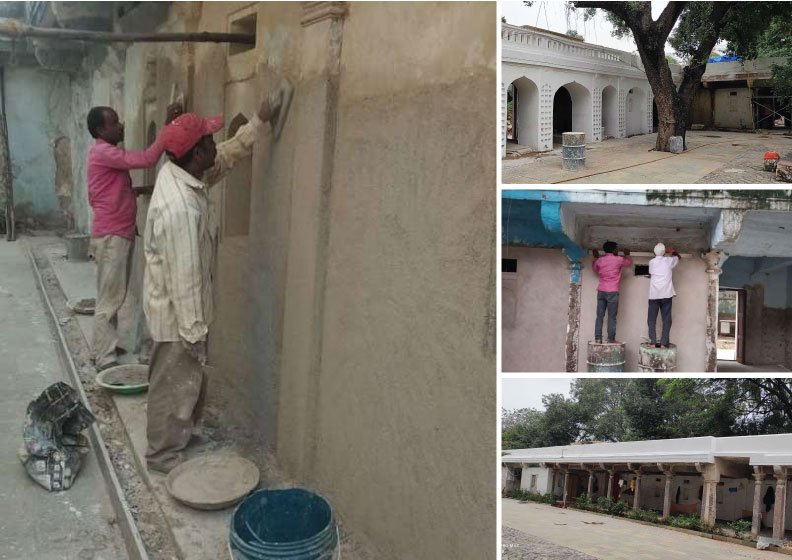
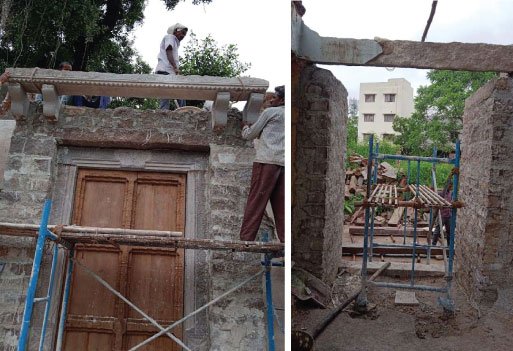
CONSTRUCTION OF NEW EASTERN ENTRANCE
With the regard of vastu, an entrance is supposed to be built on the eastern side of the complex.
The design and style of the northern opening is followed. The materials used in the construction of the opening is similar in color, texture, finish and nature with the original material used in the temple complex. Lime mortar is used in the joinery.
